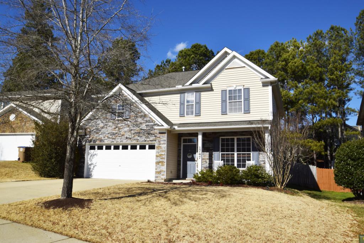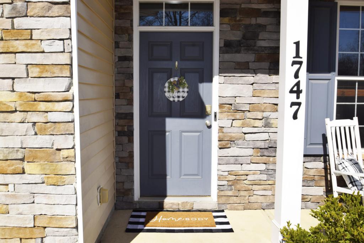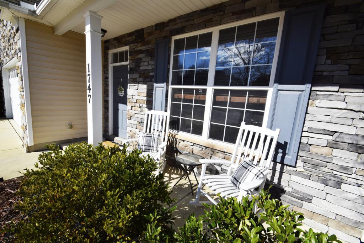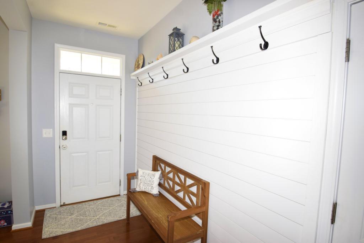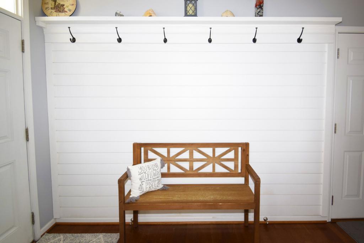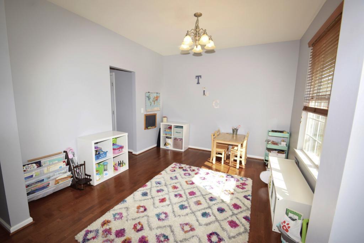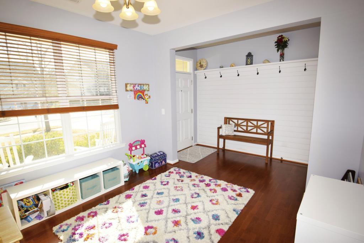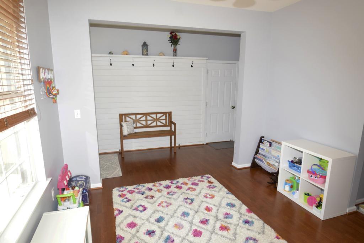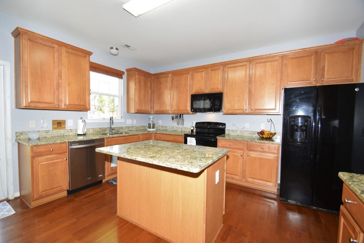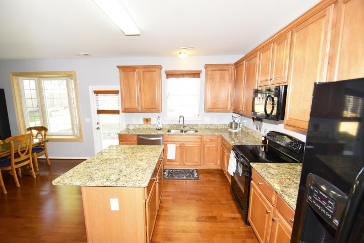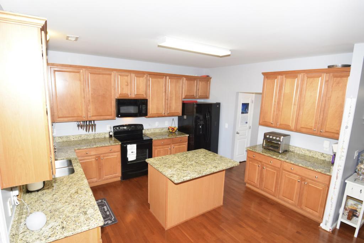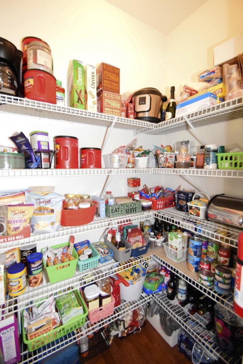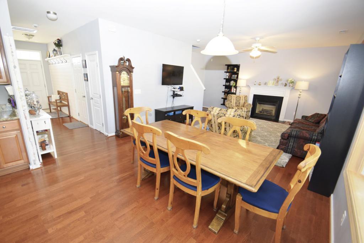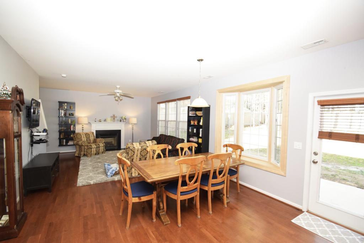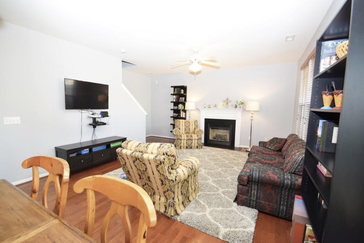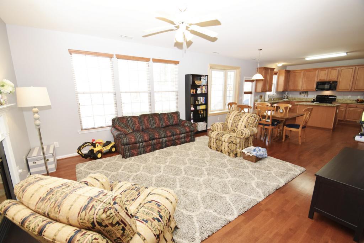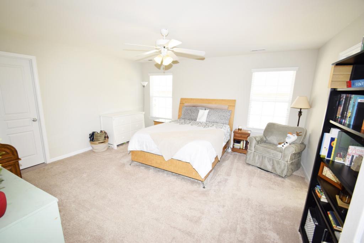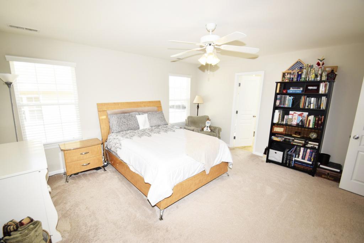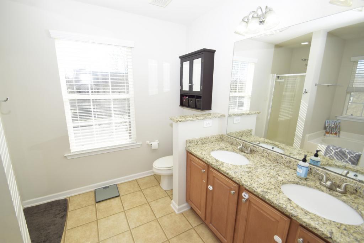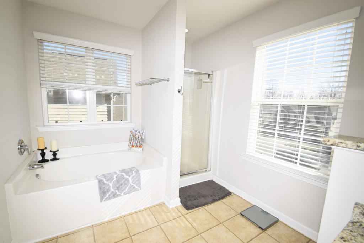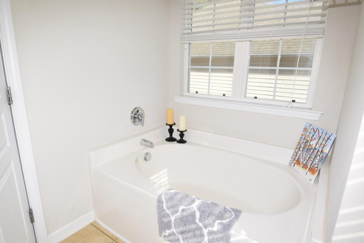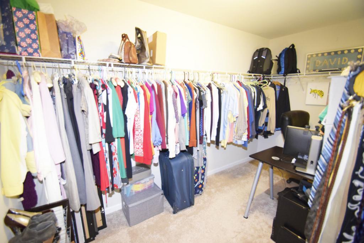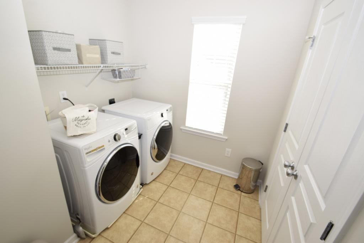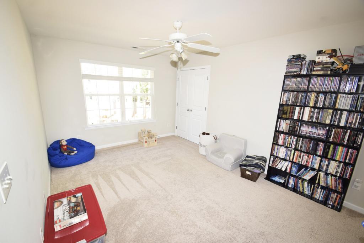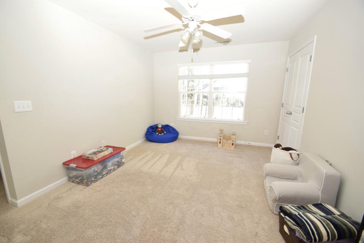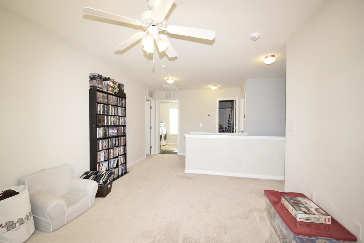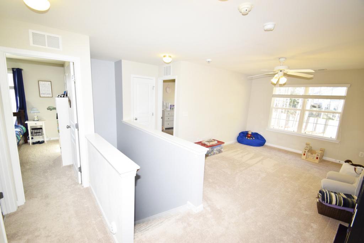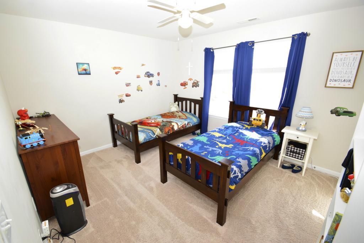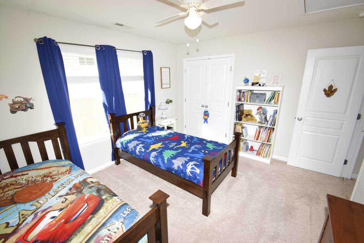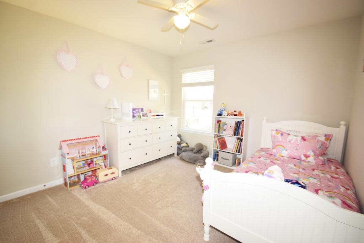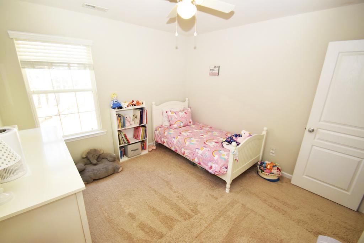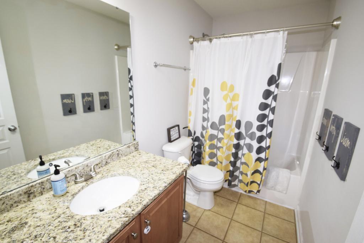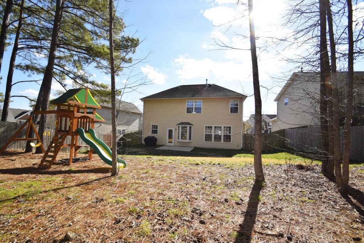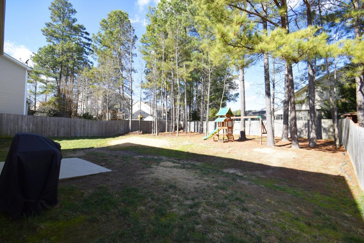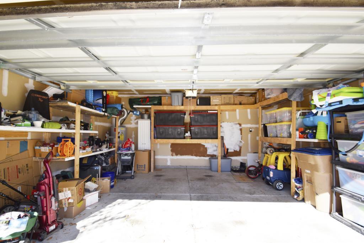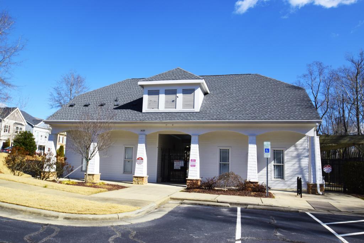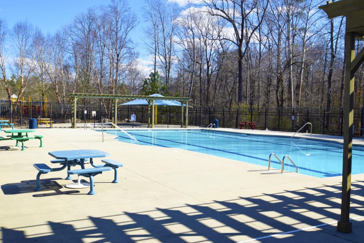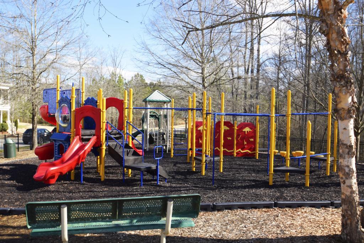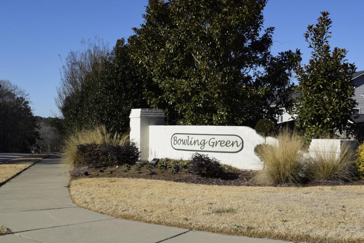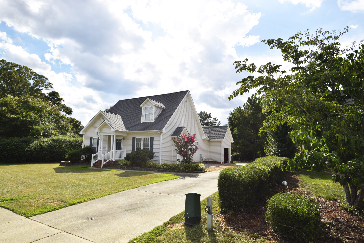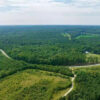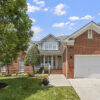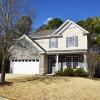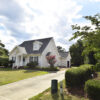- Price Improvement just made on 2/23/2023.
- Additional $2,500 seller credit added on 3/2/23.
Home Buyers:
Experience modern living in this stunning 3 bed, 2.5 bath home boasting 2206 sq. ft. of versatile living space. Enjoy the open floor plan that seamlessly flows from room to room and is perfect for entertaining. The kitchen is a chef’s dream with granite countertops and a walk-in pantry. You can warm up and get cozy next to the gas fireplace in the living room or relax on the rocking chair front porch. The gorgeous drop zone is perfect for coats and bags, and the oversized closet in the primary bedroom provides ample storage space. All bedrooms are spacious and offer plenty of room for rest and relaxation. The fenced back yard provides a private outdoor escape, while the storage/shelving in the garage is a practical touch. Additionally, enjoy the special bonus of being walking distance to the pool and playground.
Agents and Brokers:
This home checks all the boxes for your client, and you won’t believe your eyes when you see everything it has to offer.
We’ll immediately notify any past and future appointment holders of any offer deadlines, but all offers are presented to the seller in the order in which they are received.
Schedule a showing today and make this house your forever home! Read below for more, or…
Don’t Miss These Features:
- Open Floor plan
- Granite Countertops
- Walk-in pantry
- Cozy gas fireplace in family room
- Rocking chair front porch
- Gorgeous Drop Zone for coats & bags
- Storage/shelving in garage
- Oversized closet – Primary bedroom
- All bedrooms are spacious
- Fenced Back Yard
- 3 Bed, 2.5 Bath
- 2206 sq. ft.
- Walking distance to pool & playground

